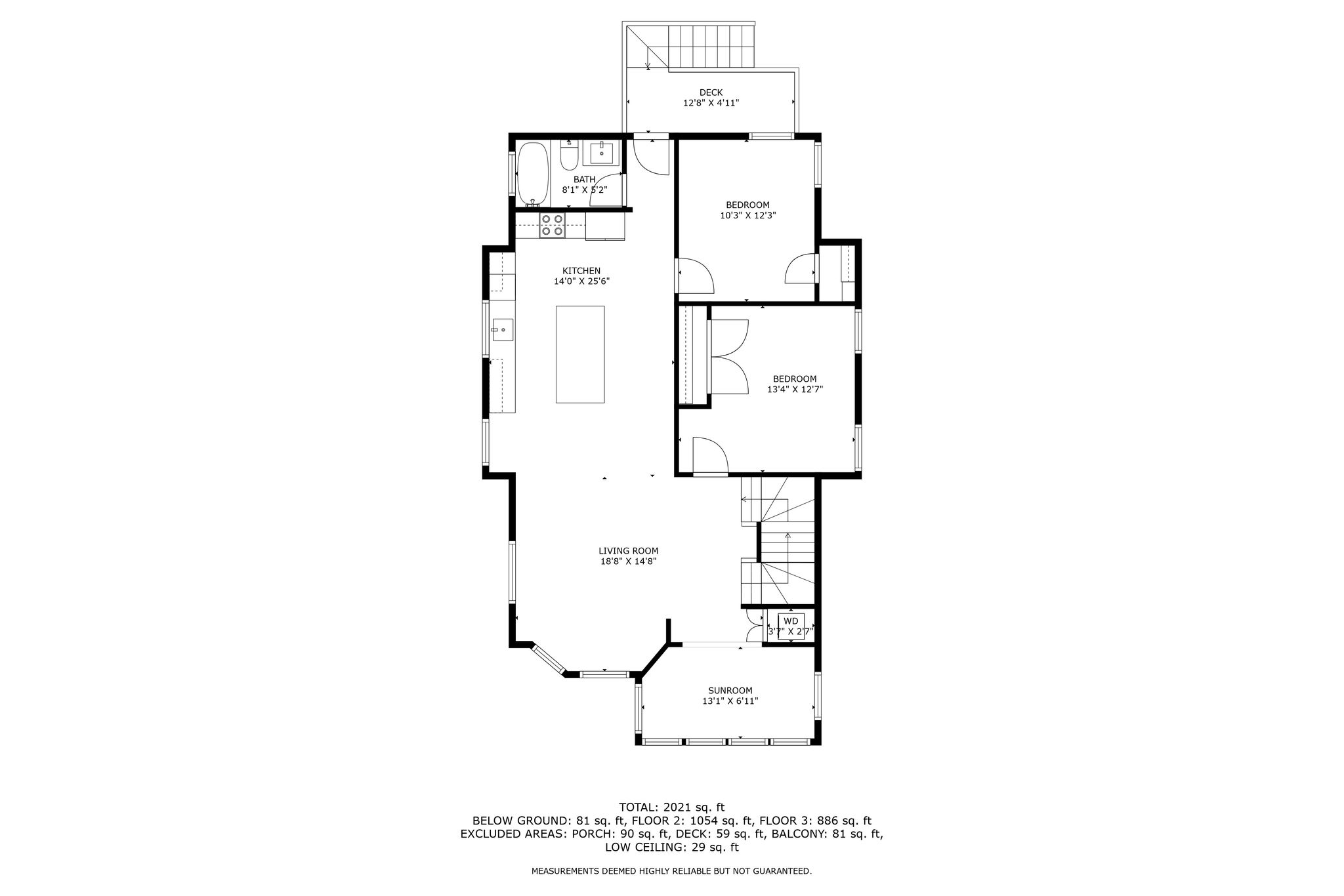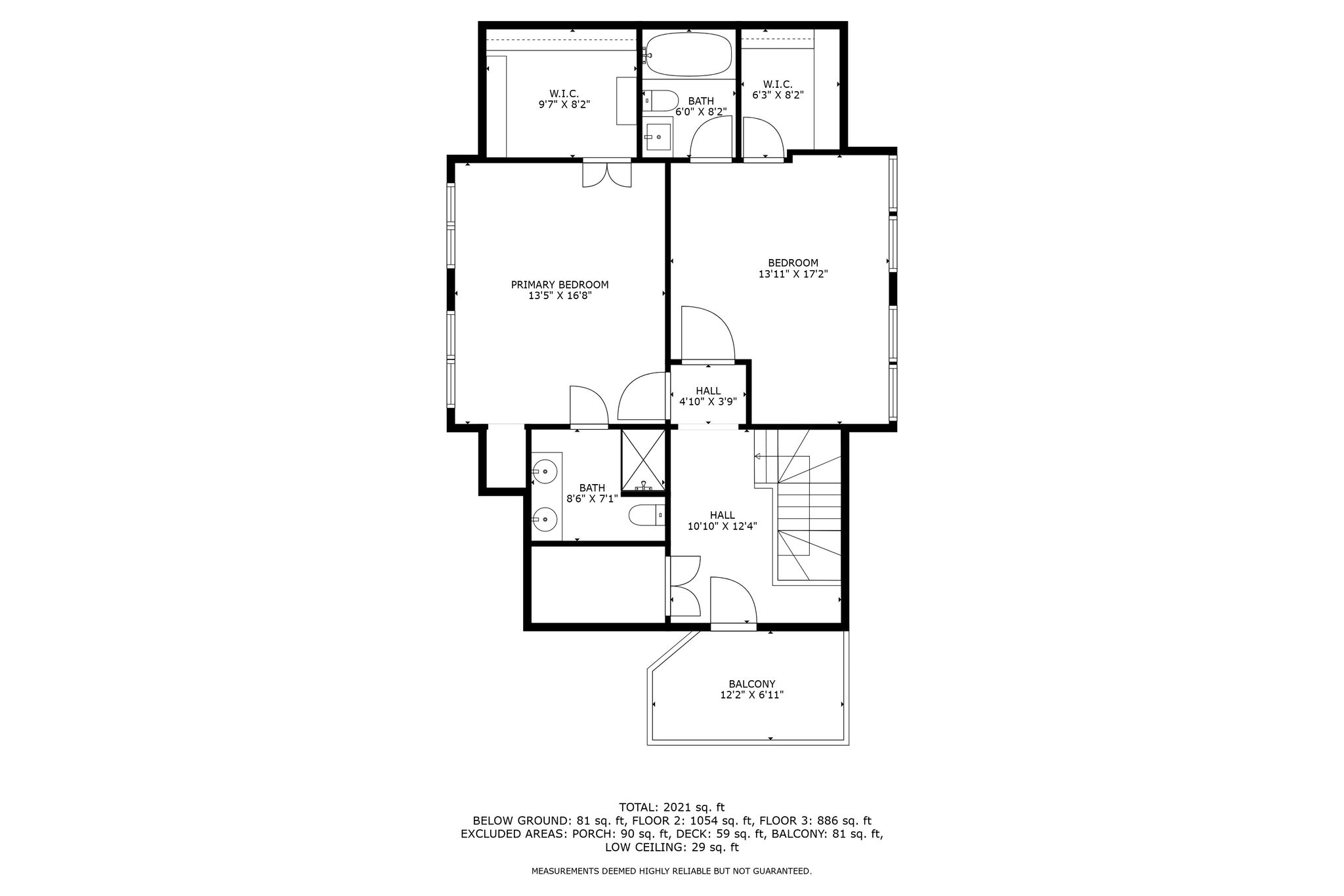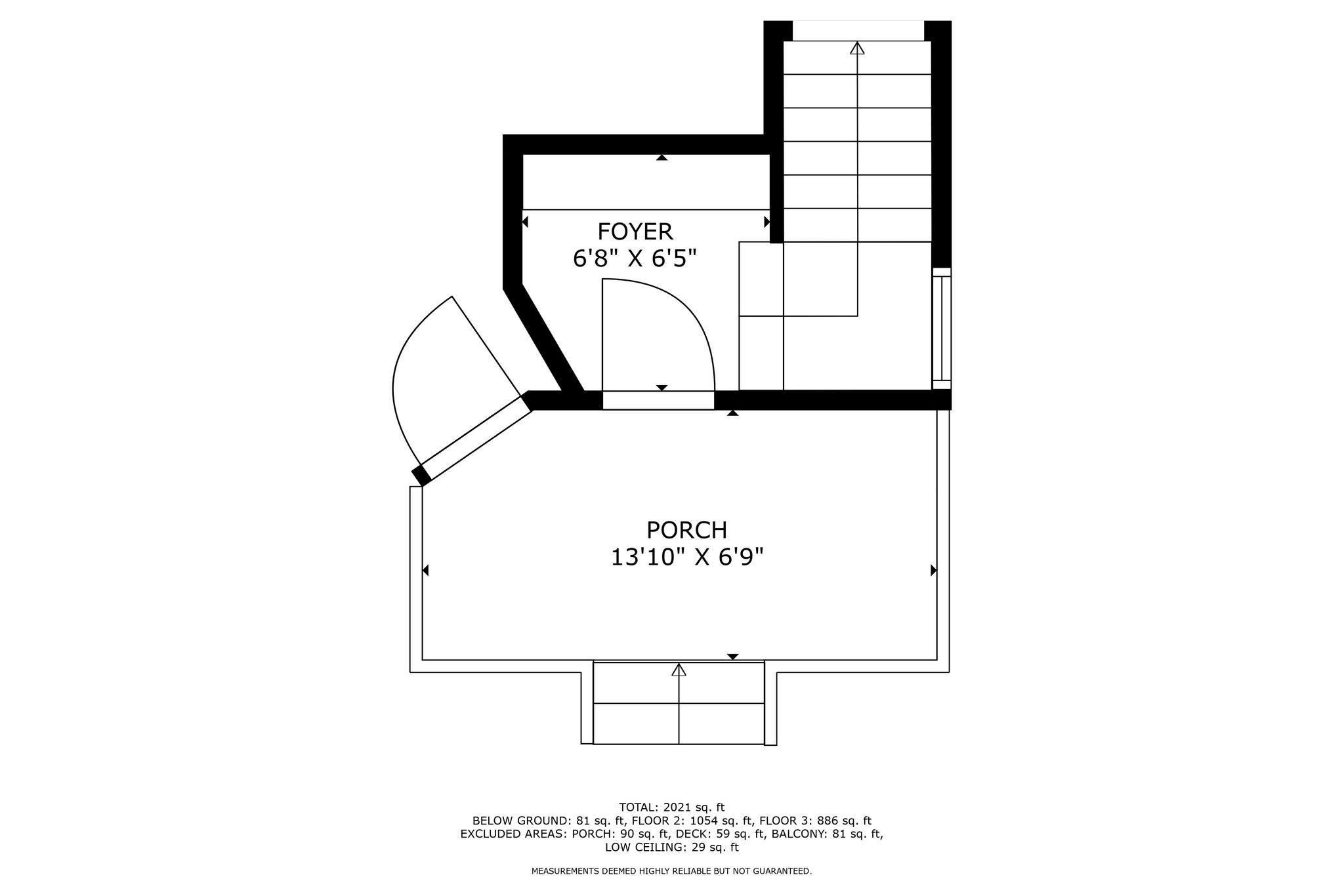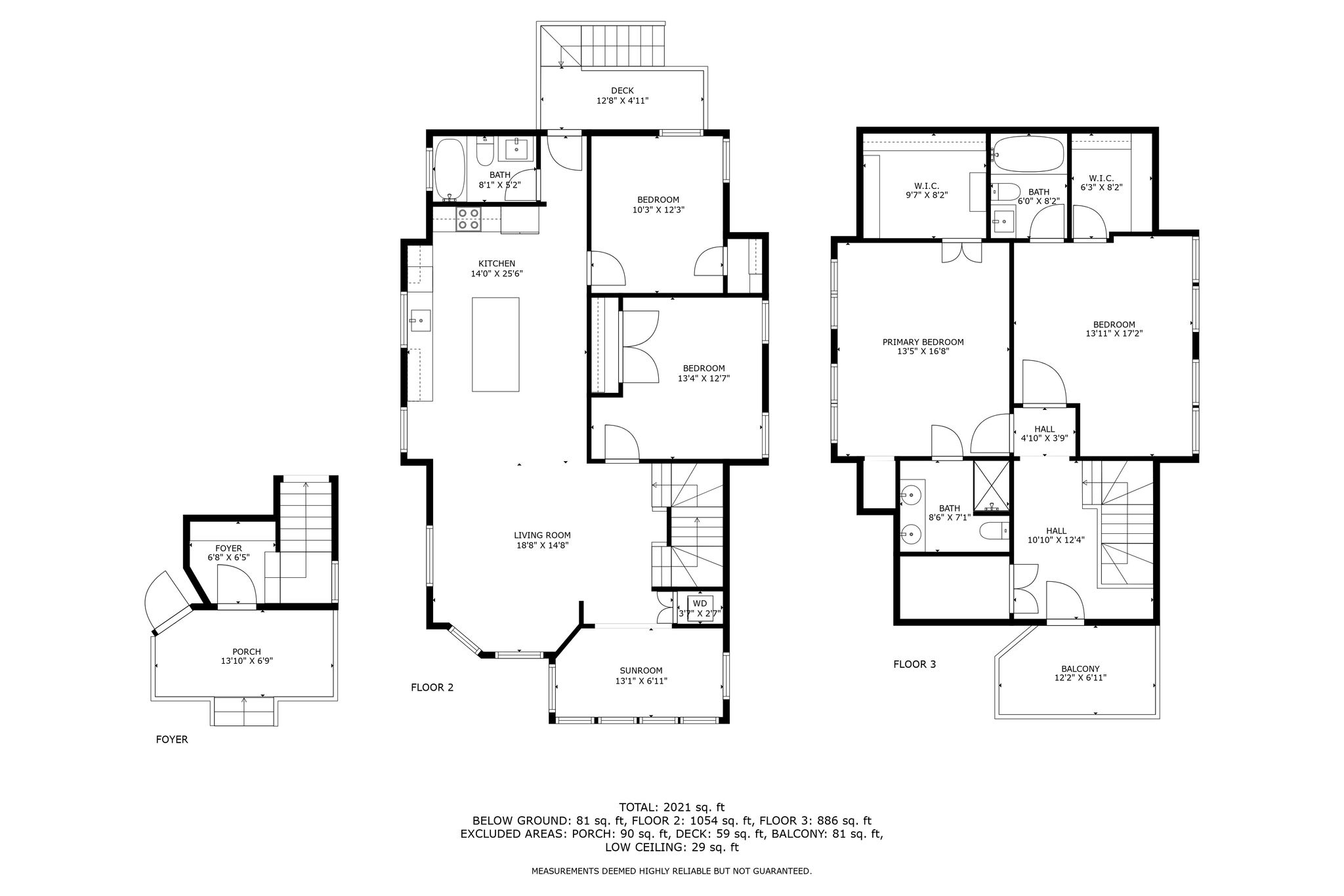11 Orchard Street #2 Medford, Massachusetts 02155
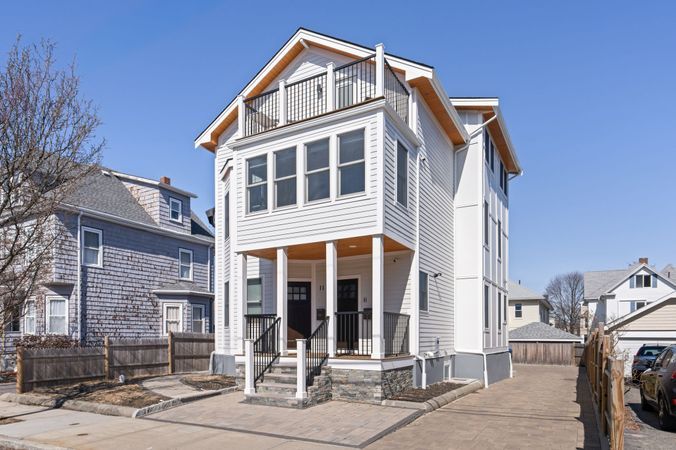
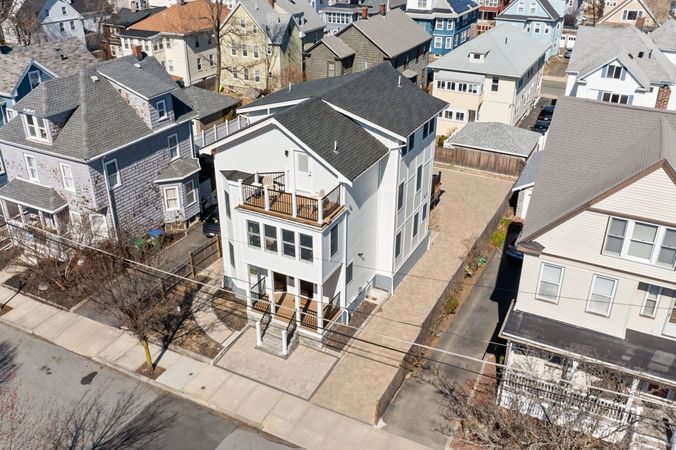
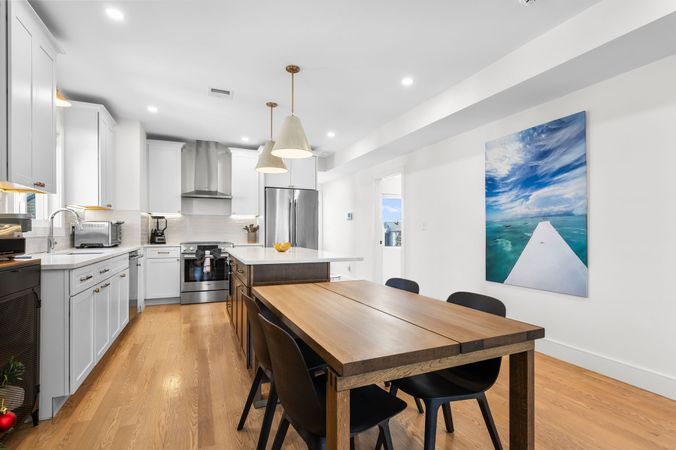

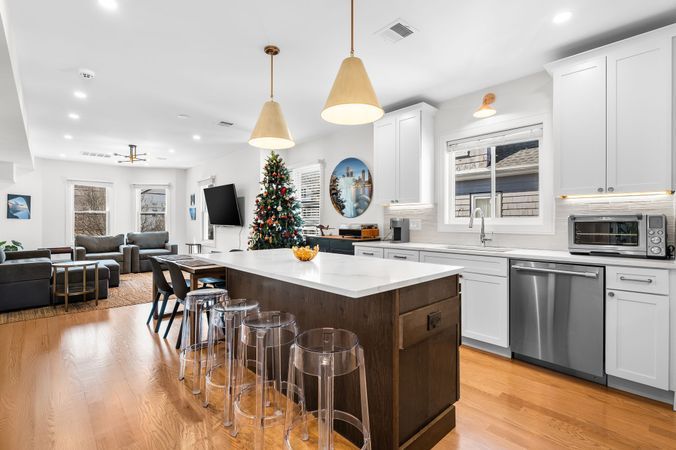
 36
All photos
36
All photos
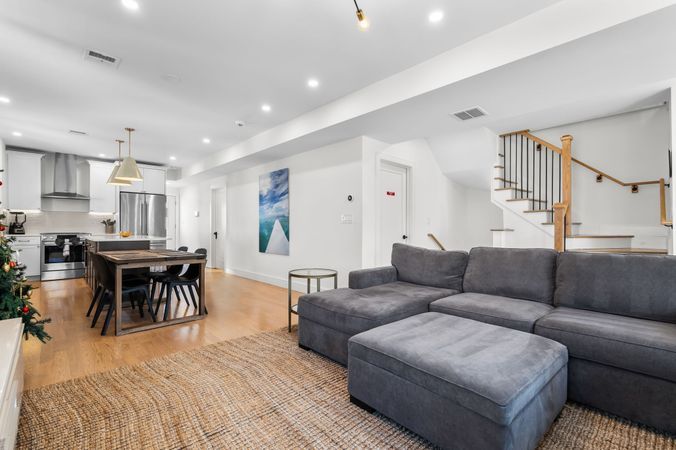

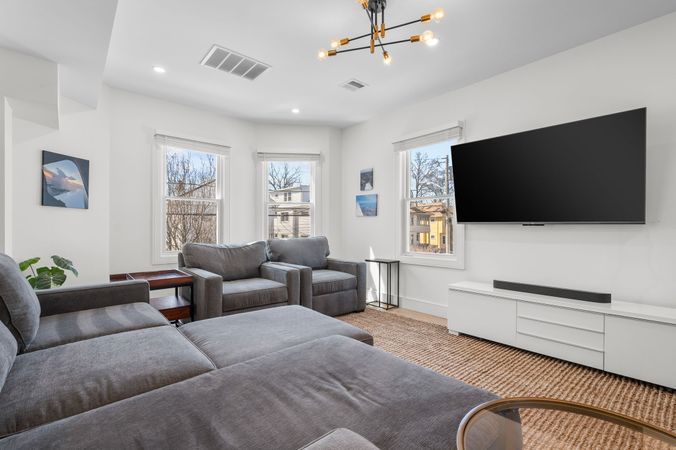
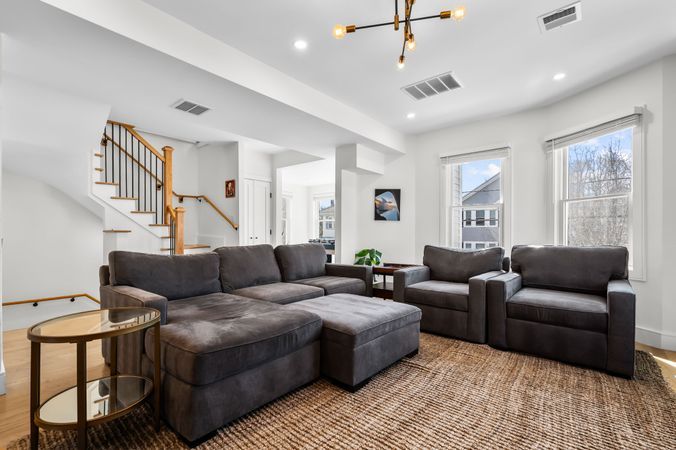
Overview
A 2023 Built 2-Story Condo offering 4-bedroom, 3-bathroom condo in South Medford offering 2,007 sq. ft. of living space across two levels. The main level is bathed in natural light. It features an open-concept living and dining area, and a newer kitchen with high-end appliances, custom cabinetry, and granite countertops. This spacious floor plan also allows for two bedrooms, a Sun Room, a full bathroom, a laundry closet, and a rear balcony. The upper level offers two ensuite bedrooms, a storage area, and an additional outdoor space. Other features include a first-floor mudroom, common utility room, rear patio, a backyard, and one dedicated parking space. Located minutes from shops, restaurants, parks, public transportation, and Tufts University, this property combines modern convenience with an ideal location—schedule your showing today!
| Property Type | Condo |
| Parking Spots | 2 |
Features
11 Orchard
Floor plans
Contact
Listing presented by



